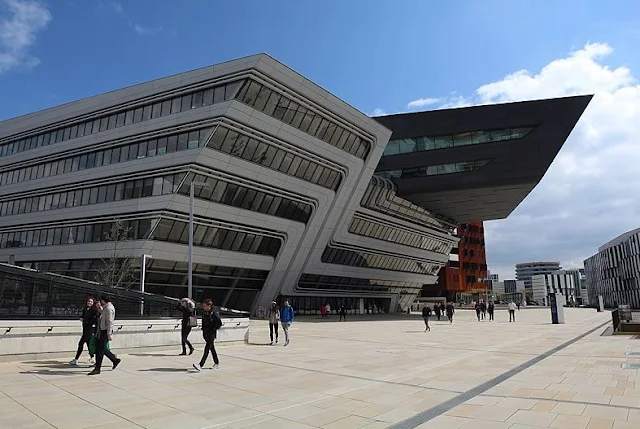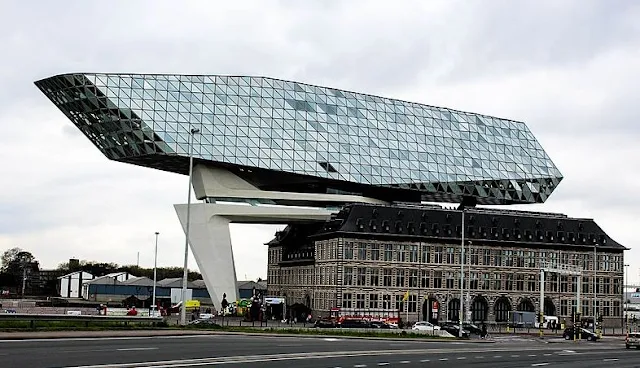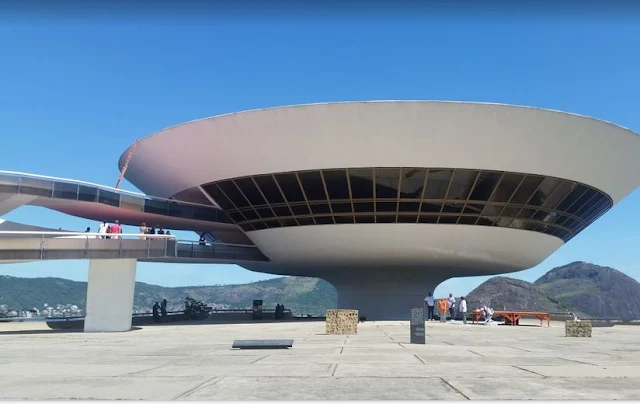The Central Building needed to respond to various, often contradictory, functional requirements, providing the technical communication between the different stages of production as well as
Wonderful Building Design of the Architect Zaha Hadid
" ...When BMW decided to locate their new Central Plant just outside Leipzig, one of the more prosperous cities in former East Germany, it required an unusual approach to fill the central gap between their previously designed standard factory buildings. The layout of the original plant and the positioning of the production facilities-a direct consequence of fabrication requirements-resulted in a narrow stretch of open land. This area, 295' 950' (89 x 290 m), framed on three sides by the existing structures, was the site for the new Central Building.
The Central Building needed to respond to various, often contradictory, functional requirements, providing the technical communication between the different stages of production as well as enhance the verbal communication between the employees. BMW's aim was to stage a more transparent production process along flexible office areas within a communication network. To get as many variations on this brief as possible, BMW invited twenty-six offices of various backgrounds to compete in a staged design competition. At the end of this two-stage process, Zaha Hadid Architects emerged as the winner..."
Zaha Hadid: BMW Central Building Source Book in Architecture 7
By Zaha Hadid, Todd Gannon
- 1 -
 |
| commons.wikimedia.org |
- 2 -
 |
| commons.wikimedia.org |
- 3 -  |
| commons.wikimedia.org- 4 - |
 |
| commons.wikimedia.org - 5 - |
 |
| picryl.com - 6 - |
 |
| pxhere.com - 7 - |
 |
| flicker.com - 8 - |
 |
| flicker.com |




















COMMENTS